Best Practices for Small Bathroom Shower Planning
Corner showers utilize an often underused space in small bathrooms. They typically feature a triangular or quadrant shape, allowing for efficient use of corner areas and freeing up more room for other fixtures.
Walk-in showers provide a sleek, open look that can make a small bathroom appear larger. They often incorporate clear glass enclosures, minimal framing, and accessible entryways, enhancing both style and practicality.
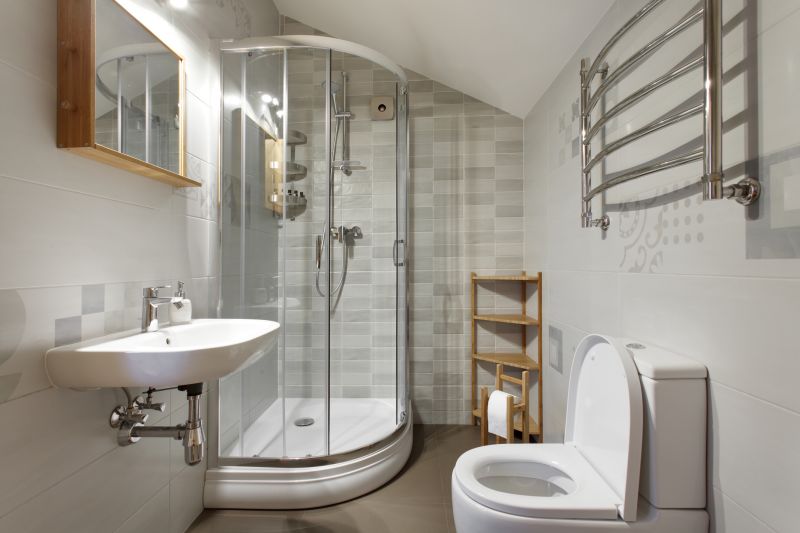
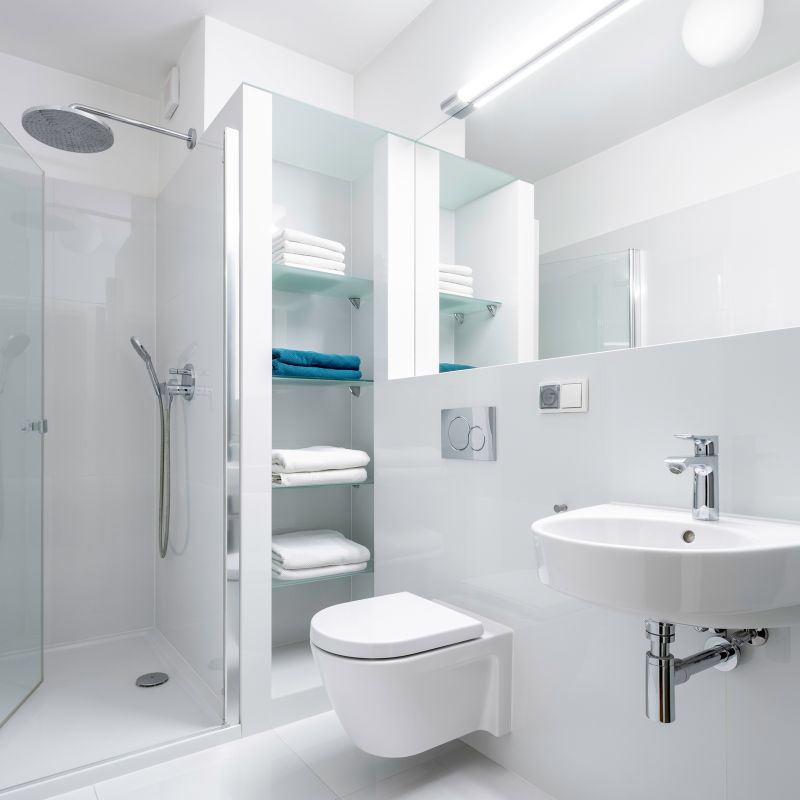
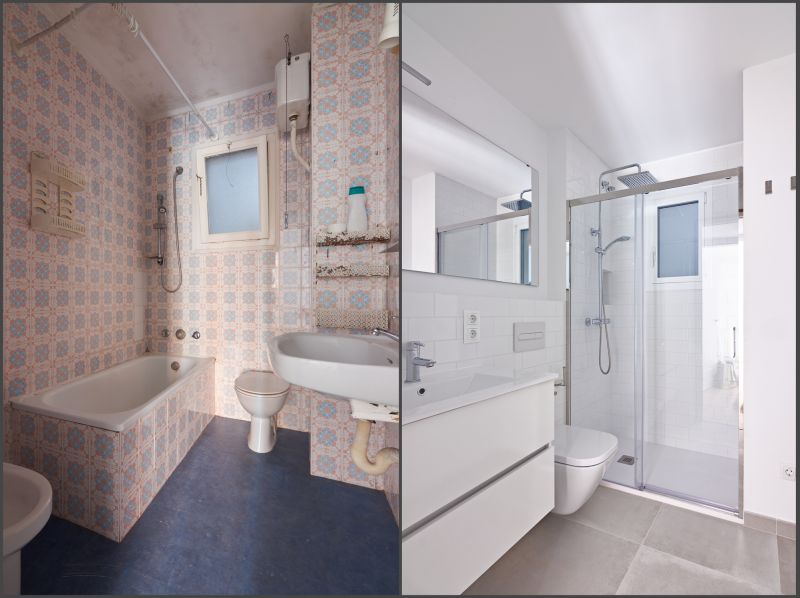
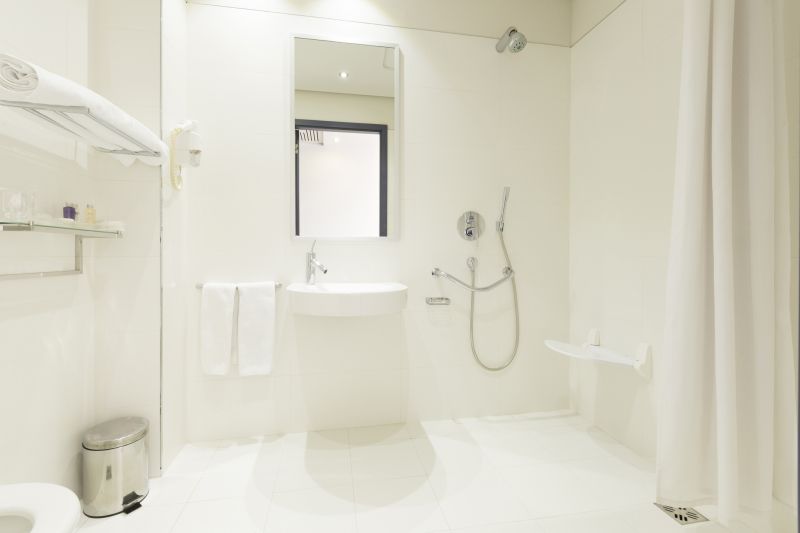
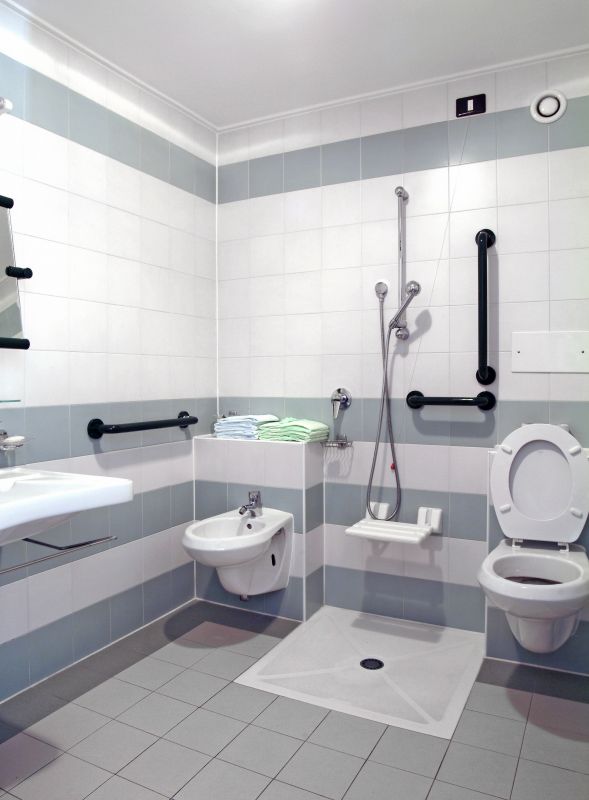
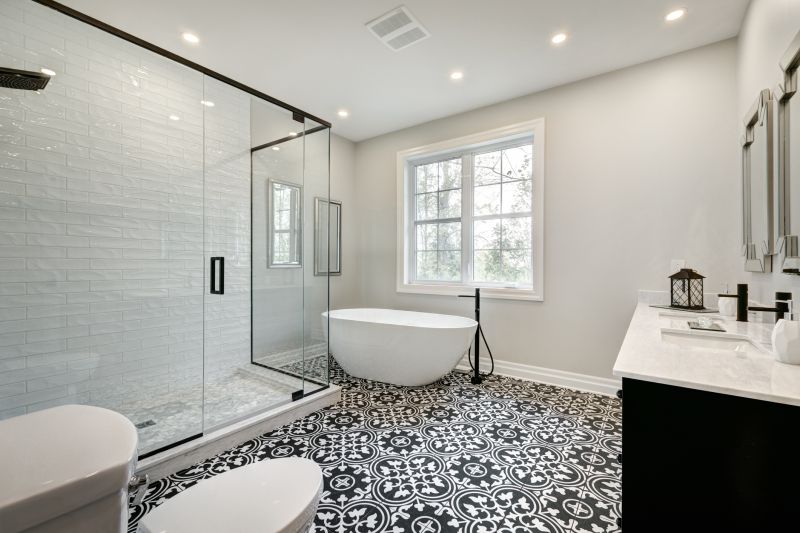
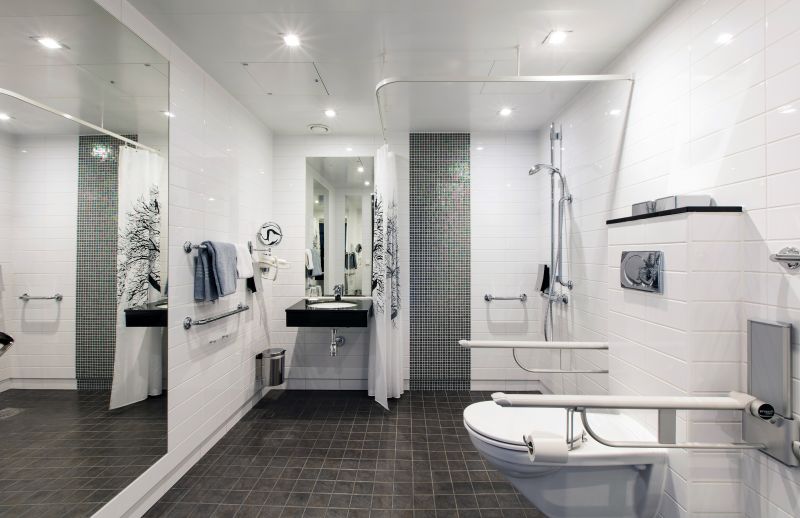
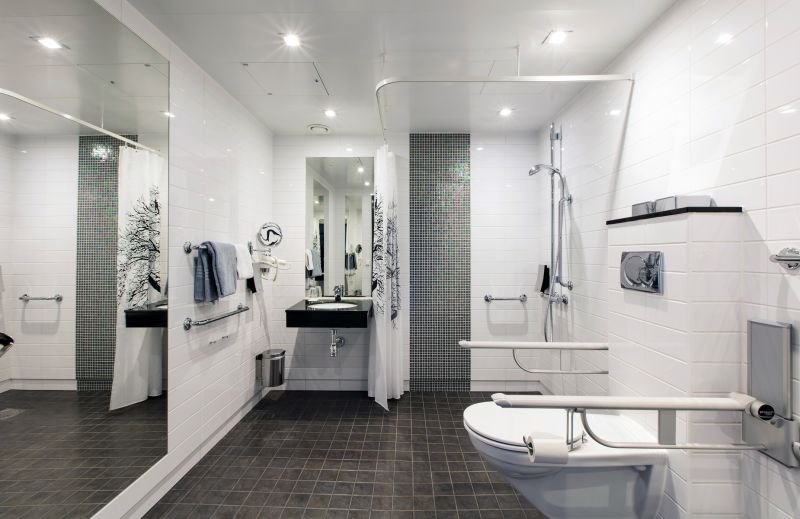
In small bathroom designs, glass enclosures are a common choice due to their ability to create a sense of openness. Frameless glass doors and panels allow light to flow freely, making the space feel larger and less confined. Additionally, strategic placement of fixtures, such as wall-mounted sinks and toilets, can help free up floor space and improve movement within the shower area.
Sliding doors are ideal for small bathrooms as they do not require extra space to open outward. They are available in various styles, including clear glass or frosted finishes, to complement different design aesthetics.
Incorporating built-in shelves or niches within the shower wall maximizes storage without cluttering the limited space. These features provide convenient spots for toiletries while maintaining a sleek appearance.
Maximizing vertical space is a key aspect of small bathroom shower design. Tall, narrow storage units and hanging accessories utilize wall height efficiently. Additionally, choosing a shower head with adjustable height options can enhance comfort and accessibility, especially in compact environments.
| Layout Type | Advantages |
|---|---|
| Corner Shower | Optimizes corner space, saves floor area |
| Walk-In Shower | Creates an open feel, easy to access |
| Sliding Door Shower | No need for clearance to open doors |
| Neo-Angle Shower | Fits into awkward corners, maximizes space |
| Pivot Door Shower | Flexible door opening options |



